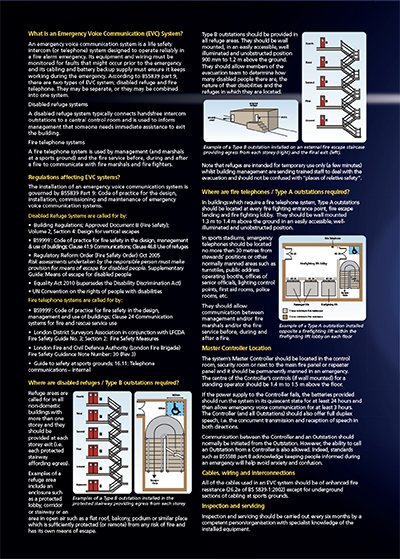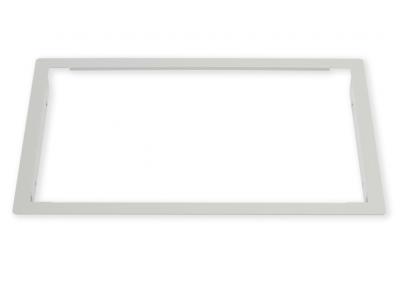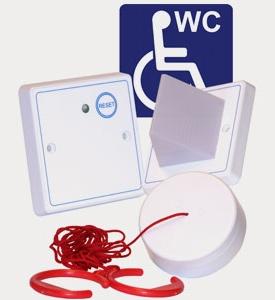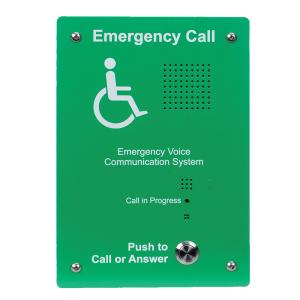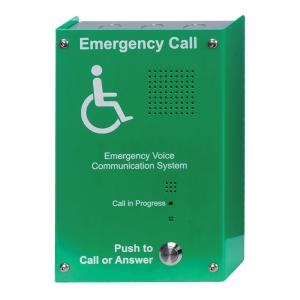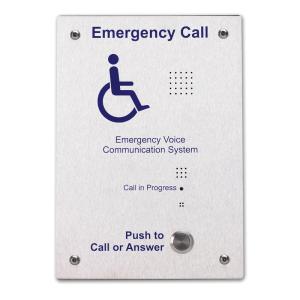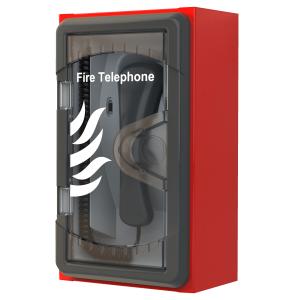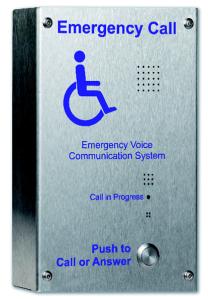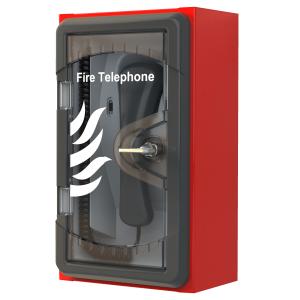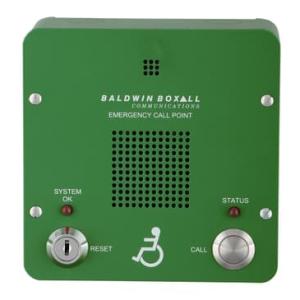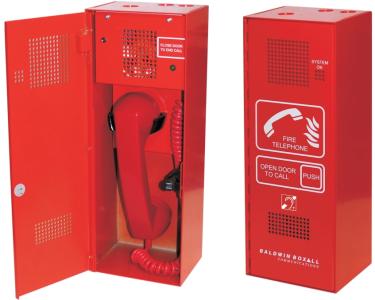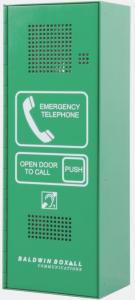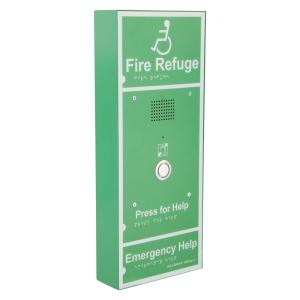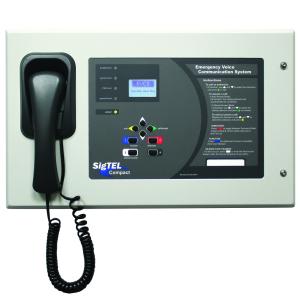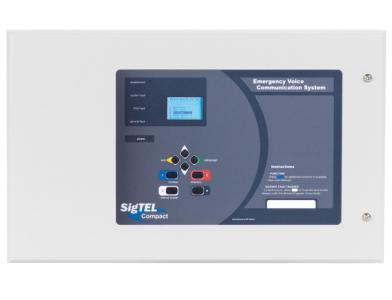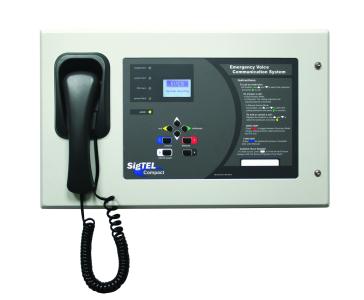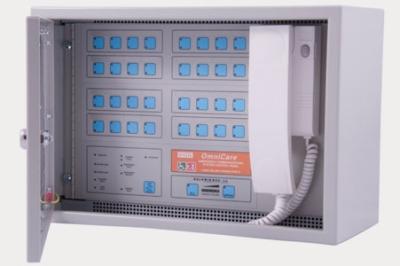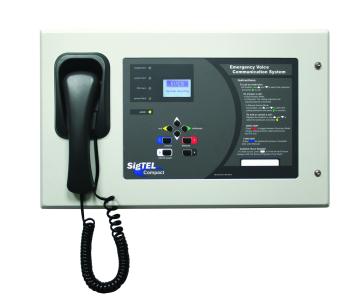Refuge areas must be provided in all new non-domestic buildings with more than one storey to comply with current Building Regulations. Often provided in fire rated stairwells, a refuge area enables anyone who cannot easily use fire escapes and evacuation lifts to wait for help in safety. Slower moving people may feel under pressure from the volume of people behind them whilst descending stairs and a refuge area provides a safe place for them to rest without blocking or hindering the escape route for others.
A Disabled Refuge Emergency Voice Communication (EVC) System provides two-way communication between the refuge area and building control. Anyone in the refuge area can call for assistance using a wall mounted call point and receive vocal confirmation that someone is on the way. This direct communication with the control room enables a phased evacuation to be managed safely and rescue teams can prioritise refuge areas in places of higher risk.
An EVC system can also be used as a means of communication by Fire Fighters or Marshals to convey evacuation status updates to the Incident Controller as required.
Disabled refuge, fire telephone and stadium marshalling systems must all meet the requirements of BS 5839 Part 9.
A ‘bolt on’ wall mounted induction loop amplifier is also available for connection to Disabled Refuge outstations to assist the hearing impaired – a recommendation of
BS 8300. This can be included with a new system design or added to an existing system at any time.
Please contact us for help with designing a disabled refuge system for your new building project. We can also help with Voice Alarm system design, another life safety requirement for public buildings.
For a quick overview of Disabled Refuge, please download the following Information Sheet which has been taken from the SigTel Product brochure.
